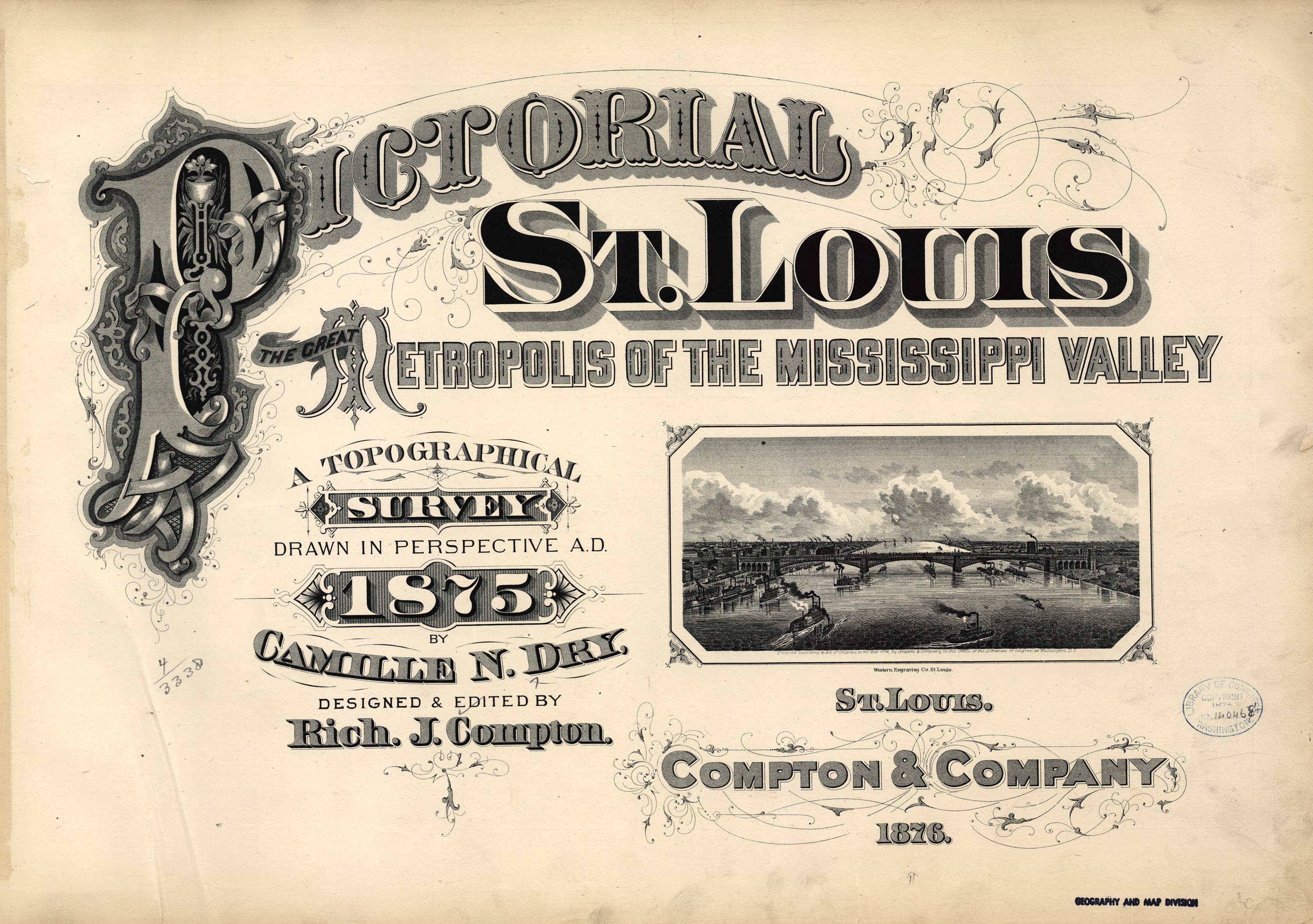

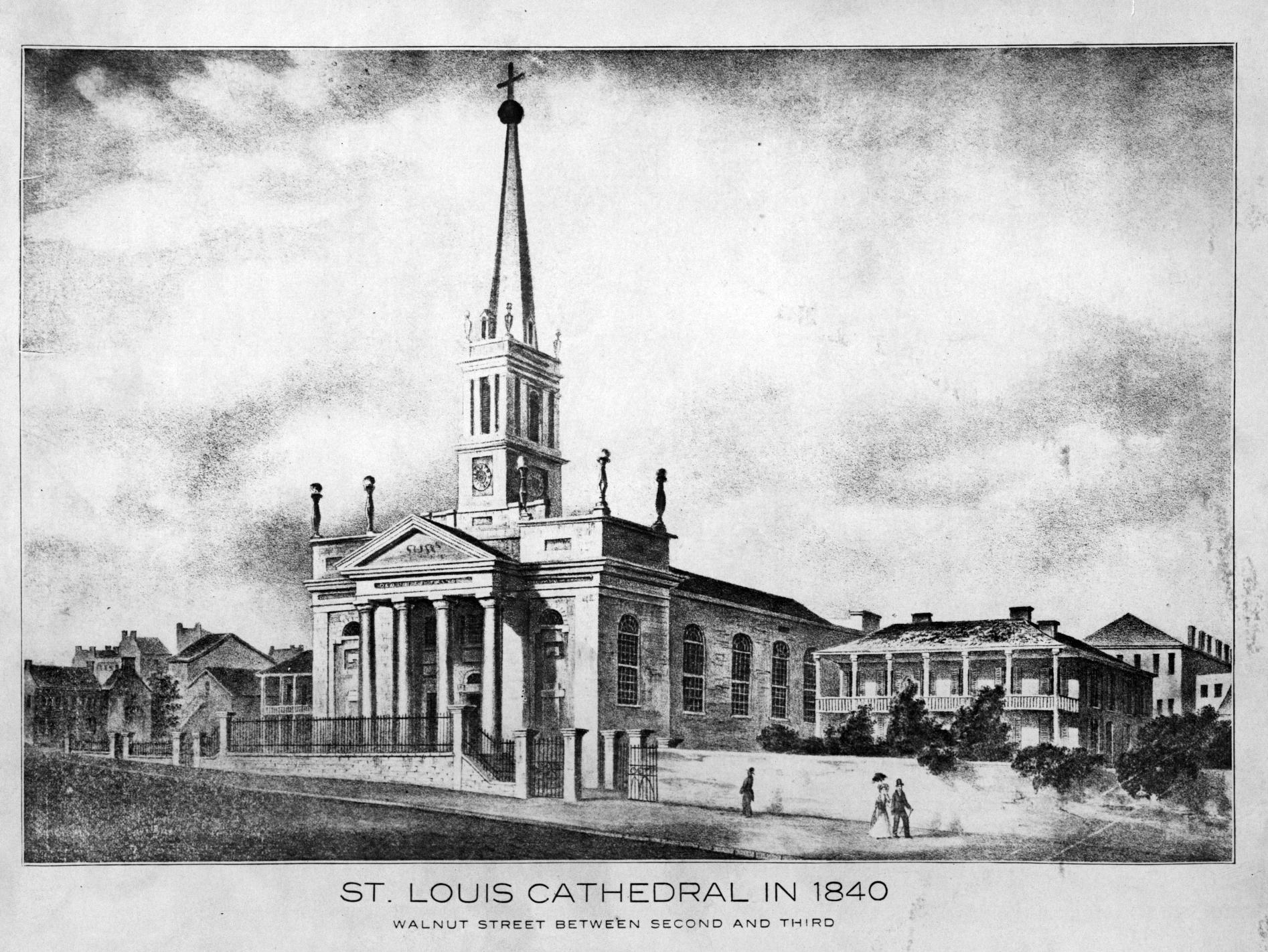
| The Cathedral in 1840 from the St. Louis Views and Images Collections |
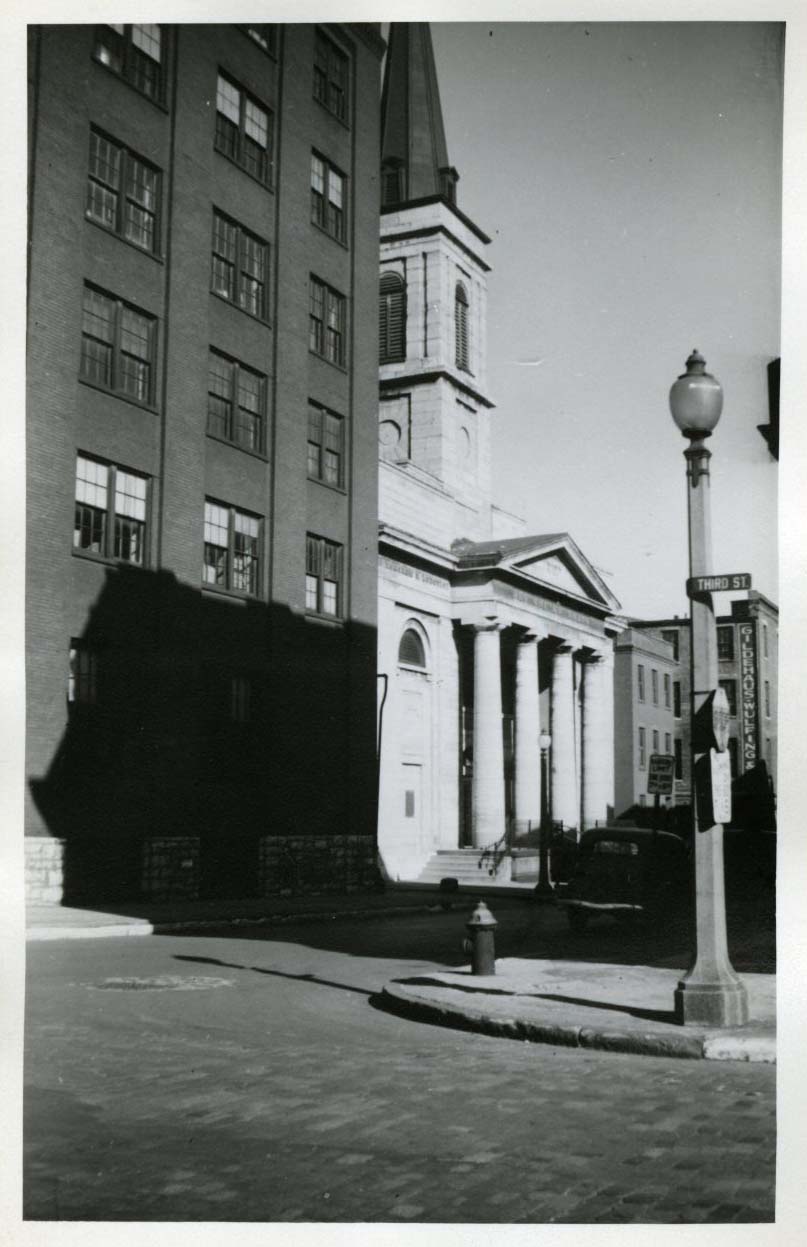
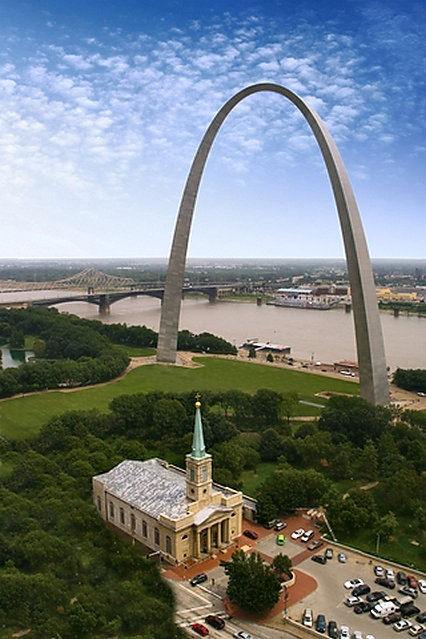
| View of the Cathedral in the early 20th century from the Frederick E. Voelker Collection |
View of the Cathedral today surrounded by the Jefferson National Expansion Memorial |

The Cathedral, which, with buildings attached to it, occupies about 160 feet, extending along each street, at the corner of Walnut and Second, is an object around which cluster many sacred associations and many tender and vivid recollections of the earlier time. This noble edifice was consecrated on the 26th of October, 1834, by the Rt. Rev. Dr. Rosatti, Bishop of the diocese. It is to his vigorous administration, ability, and architectural taste, that the church is indebted both for the design and its execution.
On Sunday, March 28th, 1830, the bishop, from his pulpit, invoked an assemblage of his parishioners to take place on the fourth of the following April, for the purpose of taking such steps as would lead to the erection of a new place of worship. The meeting took place accordingly; Bishop Rosatti presided, and the late Marie Philip Leduc acted as Secretary. Among “those now living, who were present at this meeting, are judge Wilson Primm, late of the Criminal Court, and the venerable Captain Elihu Shephard and Hon. John F. Darby.
The deliberations ended in a resolution to build a new church. The old record says: “ It was built upon the north half of the church block (No. 59), where the ancient cemetery and old church stood.â€
The committee immediately entered upon their duties. A private subscription was raised, and the dead removed from the graveyard. Bishop Du Bourg, the Episcopal predecessor of Bishop Rosatti, appointed to the see of Montauban, in France, proffered a loan of eight thousand dollars, which was gratefully accepted, and no pains spared to complete this structure, which, when finished, was considered the finest and most imposing church edifice west of the Alleghany Mountains. It is now nearly half a century since it was consecrated with appropriate pomp and pageant. During that period, so long in the life of individuals, so brief in the history of institutions, time has laid his hand upon the imposing facade to mark his flight, and has mellowed without destroying. The march of progress around it has somewhat dwarfed its architectural glories, yet it stands to-day substantially as when it was the only church the city contained.
The length of the whole building is 136 feet, and its breadth 84. The front is of polished limestone, now slightly scaling from the effects of weather and coal smoke. It has a portico 40 feet wide, supported by four Doric columns, with a corresponding pediment. The columns are composed of solid cylindrical blocks of limestone, at the junctions of which the corrosion of time apparent. The frieze has the following inscriptions in bas relief: “In honorem S. Ludovici. Deo Uni et Trino. Dictatum, A. D. MDCCCXXXIV.†The spire rests upon a stone tower, which rises from the foundation to a height of 40 feet above the pediment, and is 20 feet square. The shape of the spire is octagonal, and it is surmounted by a gilt ball and cross ten feet high.
The interior has a massive and imposing appearance. On either side of the nave, between it and the aisles, is a row of is Doric columns four feet in diameter, built of brick covered with stucco. A defective roof, which admitted some water, has discolored the ceiling in places, but this is to be renovated, and a recurrence of the "accident is already guarded against by a new roof. The nave has four rows of pews, divided by a passage in the centre. The aisles have each two rows of pews. The sanctuary and altar are richly ornamented, and the columns and pilasters surmounted by gilt capitals. The pulpit is attached to one of the columns on the eastern side, and the bishop’s seat to a corresponding one on the west. Each of the aisles is terminated by a chapel, into which streams a dim, awe-inspiring light from richly stained-glass windows. On either side of the building are seven arched windows, eighteen feet in height. The work of decoration is now going on with them, and when completed they will be each of ground plate-glass panels, surrounded by stained glass, the plate glass being necessary to admit the needed light. Among the treasures gathered in the church are a number of paintings of great merit and antiquity. Some of these are the gift of Louis XVIII. of France, presented in 1818. Among the number received from the royal donor is a valuable painting of Saint Louis (Louis IX.), the titular saint of the Cathedral. There is also a large painting representing the Virgin and Child, the work of one of the old masters, and believed to be of almost priceless value.
In the rear of the Cathedral is a school, in charge of the Sisters of Loretto. Four of the sisters are engaged in this work, and in the three large rooms which they use they give instruction free to all children.
The Cathedral is now in the immediate charge of the Rev. Miles W. Tobyn, Rev. Patrick McEvoy, and Rev. Edward Smith. Four services are celebrated in the morning, and one in the evening.
On every side of this venerable pile the work of improvement has swept out the landmarks of the past; few that beheld the ceremony of its consecration remain to bring the picture before us with their speaking voice, but the Cathedral itself remains, binding together two generations, and standing almost as perfect as when the gilded cross of its spire first pointed out the single temple of Christian worship.

Pictorial St. Louis

The organized body known as the Merchants' Exchange first had a corporate existence in 1863, when, by an Act approved on the 4th of March of that year, it was incorporated as the "Union Merchants'" Exchange. The name grew out of the hostility of feeling engendered during the war, when clashing political opinions sought every means of adding to their own bitterness. With the close of the civil war, it was felt by a great majority of the members that the term "union" was an unnecessary addition to the name, and that it had better be sunk than remain as a continual reminder of heated passions that had themselves passed away. In this view, the passage of an amendatory Act was procured, which was approved February 12, 1875, changing the style to "Merchants' Exchange of St. Louis."
No better or clearer statement of the objects of the association can be made than the language which the body uses as a preamble to their "rules and regulations." This preamble sets forth that, "having a desire to advance the commerciaI character, and promote the manufacturing interests or the City of St. Louis, and wishing to inculcate just and equitable principles of trade, establish and maintain uniformity in the commercial usages of the city; acquire, preserve, and disseminate valuable business information; and, with a view to avoid and adjust, as far as practicable, the controversies and misunderstandings which may arise between individuals engaged in trade when they have no acknowledged rules to guide them," etc. These were the purposes of the Exchange, and these are the objects for which its members have labored. They have, in fact, advanced every commercial interest to a degree that it is now difficult to estimate. They have secured uniformity in the usages of trade, and by the introduction of a spirit of honorable rivalry, have fixed the reputation which the merchants of St. Louis have ever so nobly sustained.
A body known as the "Chamber of Commerce" had existed from an early time. Its objects seem to have been advisory and social, rather than the furnishing of facilities for the actual transaction of business. It is to the latter organization that the thanks of the city, and the country coming here to trade, are due, for the noble structure that has in this year been dedicated to the commercial purposes of the city. While the "New Exchange," of which these pages furnish a detailed description, was built by the "Chamber of Commerce Association," and rented to the Merchants' Exchange, the motive power that procured the subscription to the stock, and carried the enterprise through, was largely due to the influence and needs of the latter organization
In the prefatory statistical portion of this work the annual increase of the membership of the Exchange is given. Those figures show that from the organization, in 1862, up to 1875, the number rose from 675 to 1,442 at the close of the latter year. The Exchange pays the Chamber of Commerce Association $25,000 per annum for the use of the grand hall, with the office and directors' rooms attached, leaving the latter body a large number of the most desirable offices in the main portion of the building. The new hall was taken possession of on the last day of December of this year. Previous to this, on the 5th of July last, the institution fee was raised to $100, the annual assessment remaining at fixed at $30.
The annual election for officers takes place early in January of each year. The officer for the year now closing are: D. P. Rowland, president; John P. Meyer and William M. Senter, vice-presidents; George H. Morgan, secretary and treasurer.
The latter officer has steadily held his position for the last ten years, a fact pointing most unmistakably to his intelligent and thorough performance of the duties within his province. The presidency is a coveted position of honor, that has been successively held by the most able and popular of the merchants of St. Louis. There would seem to be an unwritten law against a second term, as no one of the presidents has as yet been his own successor, but each has retired at the end of his year of service.
Mr. D. P. Rowland, the president under whose administration has transpired one of the most important events in the history of the organization, is a member of the commercial house of Shryock & Rowland, a Kentuckian by birth, who has made St. Louis his home since 1853. As a merchant, he has been distinguished as an originator of some of the boldest and most successful projects for the extension of the trade of the city, and as a kindly, conscientious business man. His elevation to the presidency of the Merchants' Exchange is the highest honor within the gift of the merchants of St. Louis, a body among whom there is no selfish greed to interfere with their deliberate choice. The year in which he has filled the chief office on 'Change has been a stirring one, and one that called for considerable exertion on his part in the public behalf, yet he has cheerfully given his time, and ably acquitted himself in the discharge of such duties.
The vice-presidents, Messrs. John P. Meyer and William M. Senter, are both prominent and influential business men, identified in act and feeling with every phase of the commercial history of the city. They have each, as merchants and as individuals, assisted with no uncertain effect to attract trade to St. Louis, and to give it permanence, by commercial liberality and true business methods

Pictorial St. Louis
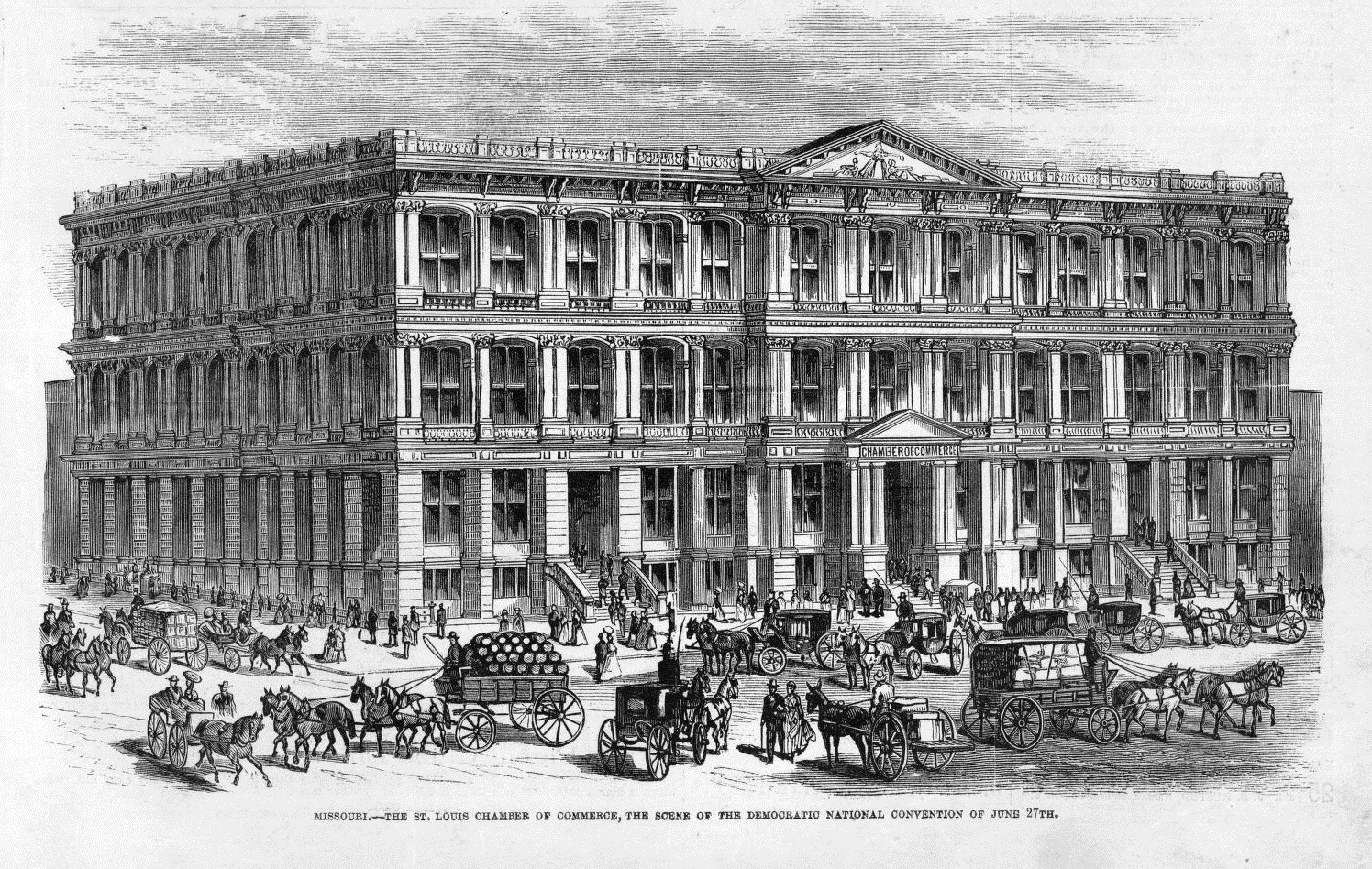
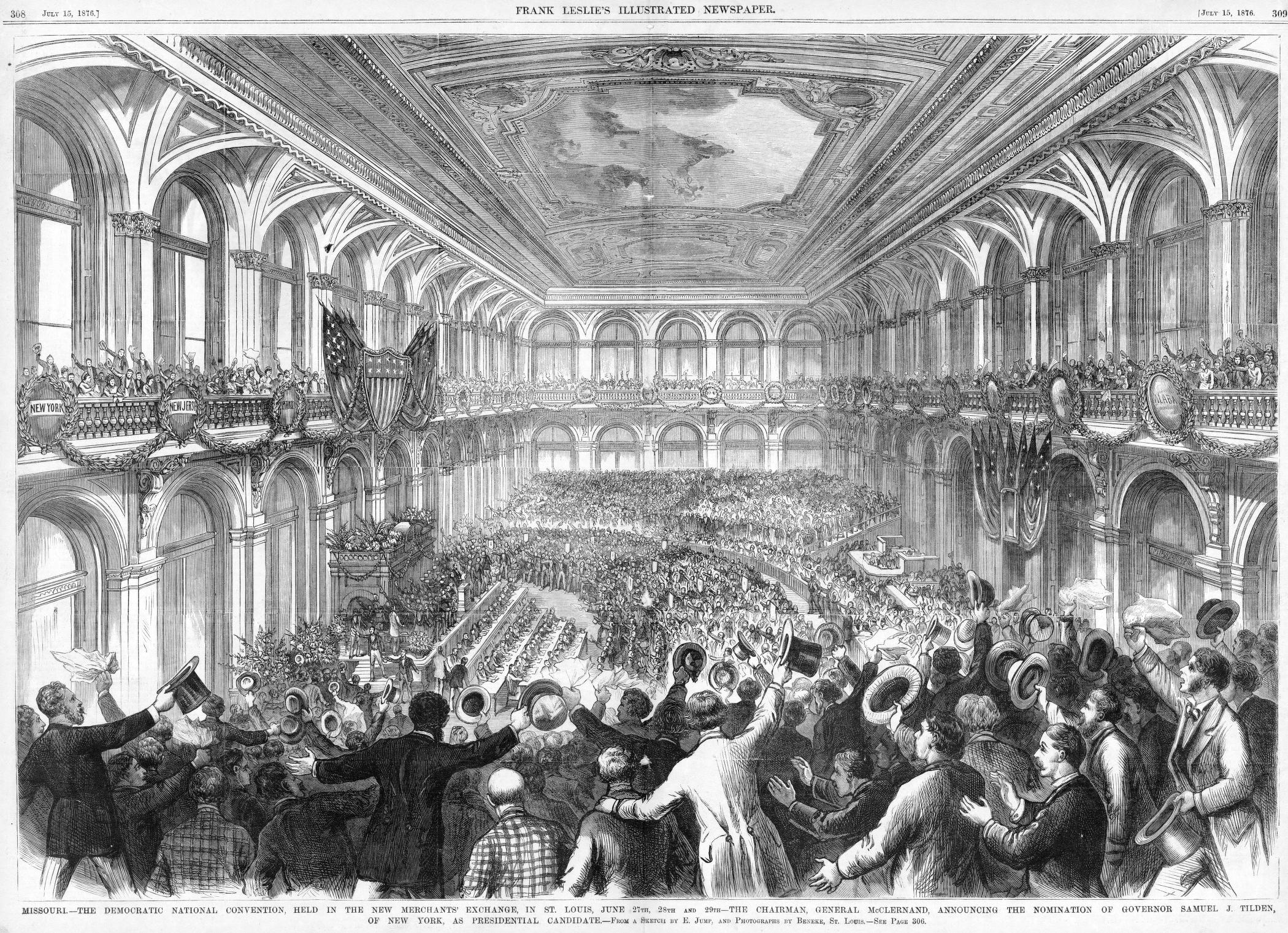
| Views of the Chamber of Commerce exterior and interior from Frank Leslie's Illustrated Newspaper during the 1876 Democratic National Convention in St. Louis |

The new Merchants' Exchange is one of the most important enterprises ever undertaken in St. Louis, and the most important ever undertaken by her merchants alone, and the manner in which they have acquitted themselves reflects upon them the highest credit both as citizens and merchants. Finding their old quarters, which were at first so commodious, becoming too small for the rapidly increasing commerce of the city, they determined to erect a structure commensurate in extent with the demands upon it, and equal in style and architecture to its dimensions. Their success is patent to the eye of every beholder of the complete edifice, as it stands in its proud beauty, fronting Chestnut, Pine, and Third Streets.
The new Exchange building is constructed in the most substantial manner, from the foundation to the roof; and that no expense has been spared that could add anything to its strength, durability, convenience or beauty, is evinced by the fact that the total cost of building and ground does not fall short of $1,800,000.
The St. Louis Chamber of Commerce Association was organized December 12, 1871, with a capital stock limited to one million dollars. The first board of officers and directors consisted of: R. J. Lackland, president; George Knapp, first vice-president; Gerard R. Allen, second vice-president; Web. M. Samuel, George Bain, George P. Plant, D. P. Rowland, J . H, Britton, John R. Lionberger, John H. Beach, B. W. Alexander, R. P. Tansey, Henry L. Patterson. The building committee consisted of George Knapp, chairman; R . J. Lackland, J. R. Lionberger, Adolphus Meier. Many difficulties were encountered in getting a tract of land of sufficient dimensions in a suitable locality, and in 1872-73 the various lots constituting the present site were purchased at an aggregate cost of $561.000. The location was one that met the views of the association generally, and over a thousand members on 'Change signed a petition for its selection.
The present board of directors consists of: Rufus J. Lackland, president; George Knapp, first vice-president; B. W. Alexander, second vice-president; W. M. Samuel, George Bain, Charles Green, D. P. Rowland,J. H . Britton, J. R. Lionberger, J. H. Beach, Adolphus Meier, Charles L. Hunt, and Levi L. Ashbrook. Mr. George H. Morgan is secretary and treasurer. Messrs. Knapp, Lackland, Lionberger, Meier, and Hunt composed the building committee.
In May, 1873, the work of tearing down the old buildings was commenced, and in July the first excavation was made for the foundations. On August 25 following, the first stone of the foundation was laid, and on the 6th of June, 1874, the corner stone was laid, which event was celebrated with great pomp and ceremony. Since then the work has progressed steadily, summer and winter, rain or shine, aided by all the mechanical appliances of the day, until the completed building stands the proudest monument of enterprise and skill in our city. except the great bridge.
The building occupies the eastern and principal portion of the block bounded by Third, Fourth, Chestnut, and Pine Streets, having a main frontage of 235 feet on Third Street, and secondary fronts of 187 feet each on Chestnut and Pine Streets.
Externally, the building is of cut Warrensburg sandstone, and is apparently but three stories high, although it is in reality five, exclusive of the basement. The basement is treated with quoined piers, with red granite plinths and boldly molded caps, and the first story with piers supported by molded bases and caps, carrying a bold cornice, enriched with tryglyphs. The second and third stories are of the composite order, the pilasters coupled and supported with pedestals, with balusters between the same. The centre of the Third Street front is enriched with detached columns in the several stories, surmounted" by a bold pediment. A rich crowning entablature, carrying a balultrade, surmounts the entire building. In all parts of the design the reliefs are bold, producing the fullest effect of light and shade j and although the separate parts of the building are almost colossal, the general effect of the whole is light and airy. The style of the architecture is something of a mixture, but may properly be classed of the Renaissance order.
The principal facade is recessed twenty-one feet from the original building line of Third Street, thus giving room for a broad sidewalk and spacious area along that entire front. It is also recessed on Chestnut and Pine Streets, so that the sidewalks there are increased to a width of fourteen feet.
Although the structure appears to be a unit, in reality there are two distinct buildings, separated internally by a large area for light and ventilation, but connected by a grand central stair hall, and by arcades on Chestnut and Pine Streets. In that portion of the structure west of the internal area is situated the grand exchange hall. This apartment, as regards either size, magnificence, elegance, or convenience, exceeds anything yet erected in this country for mercantile purposes.
Its clear dimensions are 235 by 98 feet in area, with a height of 69 feet. It is lighted on every side with great windows, filled with plate glass in two tiers, separated by a light gallery extending around the hall. The door and hall casings are of massive walnut, highly varnished and polished, with panel work of French walnut. The bases of the pilasters and all the wainscotings arr of the same elegant and costly material.
The president's desk and accessories, on a raised platform, ornaments the west side of the hall, and is the most elegant piece of work of the kind in the West. It is of walnut, carved and moulded in the most tasteful manner. The desks of the members, the grain tables, and in short all the other fittings are likewise of walnut, shaped into forms of beauty and elegance. The grain tables are all covered with thick slabs of highly polished white marble. But the thing that most attracts the attention of the visitor on entering the room is the ceiling, which, including the cornice and cone, is 99 by 215 feet, and exclusive of them is 50 by 179 feet, and is divided into three compartments, each containing a grand medalion.
The central figure of the ceiling is emblematic of the great city of the West, surrounded by groups typical of the agricultural, mineral, and industrial products of the Mississippi Valley. The group of figures to the north represents the four quarters of the world bringing their various offerings to the West, which, with outstretched arms, offers its products in exchange. The two figures at the bottom complete the representation of the West with the Mississippi River.
The two end compartments are composed of geometrical divisions, ornamented in imitation of stucco, containing each four panels, with emblematic representations of the industries of the State of Missouri in basso-relievo. The centres of these two compartments form each a medallion of 26 by 26 feet.
The one on the north end represents characteristic types of European nations: England, Germany, Italy, France, Scotland, and Ireland forming a central group, surrounded by Russia, Switzerland, Spain, Sclavonia, European Turkey, and Greece.
The south medallion represents characteristic types of Asia and Africa : Arabia, Egypt, Judea, China, and Japan forming the principal group, surrounded by Ethiopia, Caucasia, India, Persia, Abyssinia, and Mongolia .
The cornice surrounding the ceiling, with the spendrills. and lunets over the windows, forms a border twenty feet wide, containing the names of all the States of the Union, and representations of the merchant flags of the world in panel work, enriched with ornaments in imitation of stucco.
The style of this decoration is of the classic Venetian school of the sixteenth century, of which it is a magnificent illustration. The ceiling, as a whole, presents a scene of gorgeous beauty, which is only intensified by an examination of the various groups and figures in detail. The coloring is of a florid tone, the harmony of which is preserved in the minutest particular, the contrasts and shades being so arranged as not, in any instance, to attract the eye from the general effect.
The artists whose pencil produced this beautiful work, worthy of adorning the finest exchange hall in the world, are Messrs. Becker & Sciepcevich, fresco and decorative painters, of St. Louis, whose high reputation, earned by previous labors in this city, procured them the order for the most important work of the kind ever done in the West.
The building fronting on Third Street will be entirely devoted to banks and offices, and has a basement and five stories. The first story contains six rooms of ample dimensions, arranged with fire and burglar-proof safes and every accommodation for first-class moneyed institutions. The upper four stories are divided into sixty commodious and well lighted offices, furnished like the first with fire-proof safes and every modern convenience. The basement contains a number of large rooms suitable for brokers' or exchange offices and various other kinds of business.
The first story of that portion of the structure under the grand hall will be devoted to banks, offices, or any business purpose for which it may be required; and the basement, for restaurants, exhibition rooms for machinery, or some purpose not yet determined.
A noticeable feature of the interior consists of six immense doorways, opening into the grand hall, each nine feet wide and eighteen feet high. They fold back into the thickness of the wall so as to afford no obstruction when opened, and are composed of dark hard wood of several hues, paneled, molded, enriched, and highly polished. They are finished with bold architraves, entablatures, and pediments.
The grand staircase leads from the basement to the grand hall, and is accessible from every face of the building. It is of imposing proportions, and is composed of hard woods ; and the newels and balusters are massive, and of elegant designs of carving, moulding, and paneling. Its beauty must be seen to be realized. Some idea of its dimensions may be gathered from the fact that it occupies an area of 27 by 61 feet.
There are six broad entrances to the building—three on Third Street, one on Pine, one on Chestnut, and one on the court west of the structure. The principal or centre entrance on Third Street is very beautiful and strictly classical, of the Doric order. The freize of the portico bears the name and purpose of the building, in raised letters, carved from the stone. The stairway from this entrance leads directly to the grand hall. The other entrances on Third Street, as well as those on Pine and Chestnut, communicate with the main stairway and also with the steam elevators, which extend through the entire height of the building, giving easy and ready access to every part.
The architects, as well as superintendents of construction of this beautiful building, were Messrs Lee & Annan [see Francis D. Lee on Plate 21], whose plan was selected from a number of competing ones, as well for its elegant proportions and architectural beauty as for its superior adaptation to the purpose for which it was designed. The excavation was done by Michael Ryan; the foundation work by John Studert; the cut-stone work by J. Pickel & Bros., the brick work by Anthony Ittner; the cast-iron work by T. R. Pullis, of the Mississippi Iron Works; the iron trestle bridge roof over the grand hall, and the other wrought-iron work, by Shickle, Harrison & Co.; the general carpenter work by J. K. Bent & Sons, the hardware being furnished them by Charles Humes & Co.; the storm doors to the front entrances and some other portions of the carpenter work by Sexton Bros.; the plastering by Adams, Broomwick & Adams; galvanized iron and tin work by John Oxley & Co.; roofing over front building by Samuel D. Warren & Co.; heating apparatus by John Kupferle & Co.; plumbing by Graham & Peters; gas-fitting, by Siegel & Bobb; the painting-not let by contract-was done under the superintendence of Hunt P. Wilson; elevators, by Otis Bros., New York, and Smith, Beggs & Co., St. Louis; the plate glass was furnished by E. A. Boyd, New York, and all other glass and glaziery by F. A. Drew, of St. Louis; the furniture was done by Bernard Thole, after special designs by the architects; the fresco work was done by Becker & Sciepcevich; the marble tiling, by John F. Gallegan, corner of Elm and Seventh Streets.

Pictorial St. Louis

This public building, situated on the southeast corner of Third and Olive streets, will soon be numbered among the old landmarks of our city. Like many of the structures of its kind—it is passing out of date, and is giving way to edifices of a more stately and spacious character.
It was built in the year 1859, while the late Hon. John Hogan was postmaster, and was designed for the purposes for which it is at present used, namely, a custom-house and post-office. It was designed after the then prevailing style of architecture adopted by the United States Government for all public buildings—massive, ornate, and striking in appearance. It is constructed of massive blocks of hewn limestone, and although not particularly striking or beautiful to the eye, still is of the character to command attention. Corinthian collonades adorn its north and west fronts, while the main entrance on Third Street is approached by a series of massive stone steps. Commanding as it is, its general appearance is much diminished by the narrow streets which surround it on all sides. It has more the appearance of a Grecian temple, with its fluted columns and large entablatures, than a building of the nineteenth century. But this style of architecture in public buildings is rapidly passing away, and giving place to something more suited to the advanced tastes of the age.
Since its erection it has been used as a post-office, custom-house, United States courts and general Government offices, but for many years past has been considered quite inadequate to the purposes for which it was erected, and will soon be superseded in its use by a more stately and ornamental building, now being erected, and which is designed to take its place ; still it will always be looked upon with veneration by the old citizens of St. Louis, who have for the last quarter of a century collected beneath its shadows or in its corridors to receive their daily mails, or transact business with the National Government offices. That it has proven too small for the postal and custom-house facilities demanded by the rapidly-increasing population of our city, is one more incontrovertible evidence of the extraordinary growth of St. Louis, and the gigantic strides she has made towards metropolitanism within the last twenty years.

Pictorial St. Louis

Among our financial institutions originating in early state organizations and standing outside of the comparatively recent national system, the "Boatmen's" stands at the head in prestige and in amount of capital
By an Act of the Legislature of Missouri, approved July 16th, 1847, the Boatmen's Saving Institution was incorporated. It had no capital stock, and was intended chiefly to serve the needs of those employed on the river, in furnishing them a secure place for the deposit of their savings, Adam L. Mills was the first president. The plan under which the institutions was conducted, was to divide the profits among the depositors.
On the first day of January, 1856, the business of the old establishment was transfeHed to a new corporation created under a special Act of the Legislature of the State, with a capital of $400,000. The same name and same officers were continued, the change being in fact but an enlargement of the powers and usefulness of the old institution. The officers were: Sullivan Blood, president; Charles Hodgman, cashier. The board of directors consisted of Sullivan Blood, C. S. Greeley, Geo. K. Budd, Rufus J. Lackland, Wm. D'Oench, Louis A. LaBaume, Robt. Holmes, Luther N. Kennett, John M. Wimer, Asa Hilgus, Adam L. Mills, and Adolphus Meier. This latter charter had twenty years to run, but before its expiration a new organization was effected under the general laws or the State.
On the second day of August, 1873, the old institution was merged in the Boatmen's Saving Bank without any interruption of business or any external sign of change except the name. Besides the original capital of $400,000 there was a surplus fund of $2,400,000, making an aggregate of $2,800,000. The capital of the bank was fixed at $2,000,000, and the sum of $800,000 divided among the stockholders. The same officers and directors continued and have held their positions up to the present time
The present officers are: Rufus J. Lackland [see Plate 42], president; Geo. S. Drake, vice-president; Wm. H. Thomson, cashier. The board of directors contains the names of: Sullivan Blood, (recently deceased), Geo. S. Drake, Ewel J. Glasgow, Carlos S. Greeley, Wm. A. Hargadine, W. P. Howard, Rufus J. Lackland, John B. C. Lucas, Adolphus Meier, James Smith, and Wm. H. Thomson. Mr. Lackland, the president, has been in the directory since a few years after the first organization. He was elected president, January 9, 1871, to fill the vacancy caused by the death of Capt. Sullivan Blood. Mr. W. H. Thomson, the cashier, has been connected with the bank in different capacities since April, 1857. He was assistant cashier under Charles Hodgman, and on the death of the latter, was elected May 17, 1870, to fill the vacancy.
The building occupied in the earlier days of the institution was of mean appearance, situated on Chestnut Street between Second and Third. About the time of the new organization which took place in 1856, the present house at the northeast corner of Second and Pine was occupied. Several years ago this building was remodeled and refitted. Adjoining property was purchased, new vaults put in, plate glass windows introduced into the two sides facing the streets, steam heating apparatus put in use, and the main floor embellished as befitted the purpose for which it is used. Today there is no safer or more convenient banking house in the country. The bank in character and in means is an exemplification of the commercial spirit of St. Louis. It has, as we have seen, gradually adapted itself to the changing conditions surrounding it, and grown strong and great by methods that were perfectly open to the competition of all. It has neither sought nor received any other aid than that which came from the business needs surrounding it, and as its history shows, its officers preferred the advantages of a general state law of Missouri to a subsidy from the general government under the national banking law.

Pictorial St. Louis